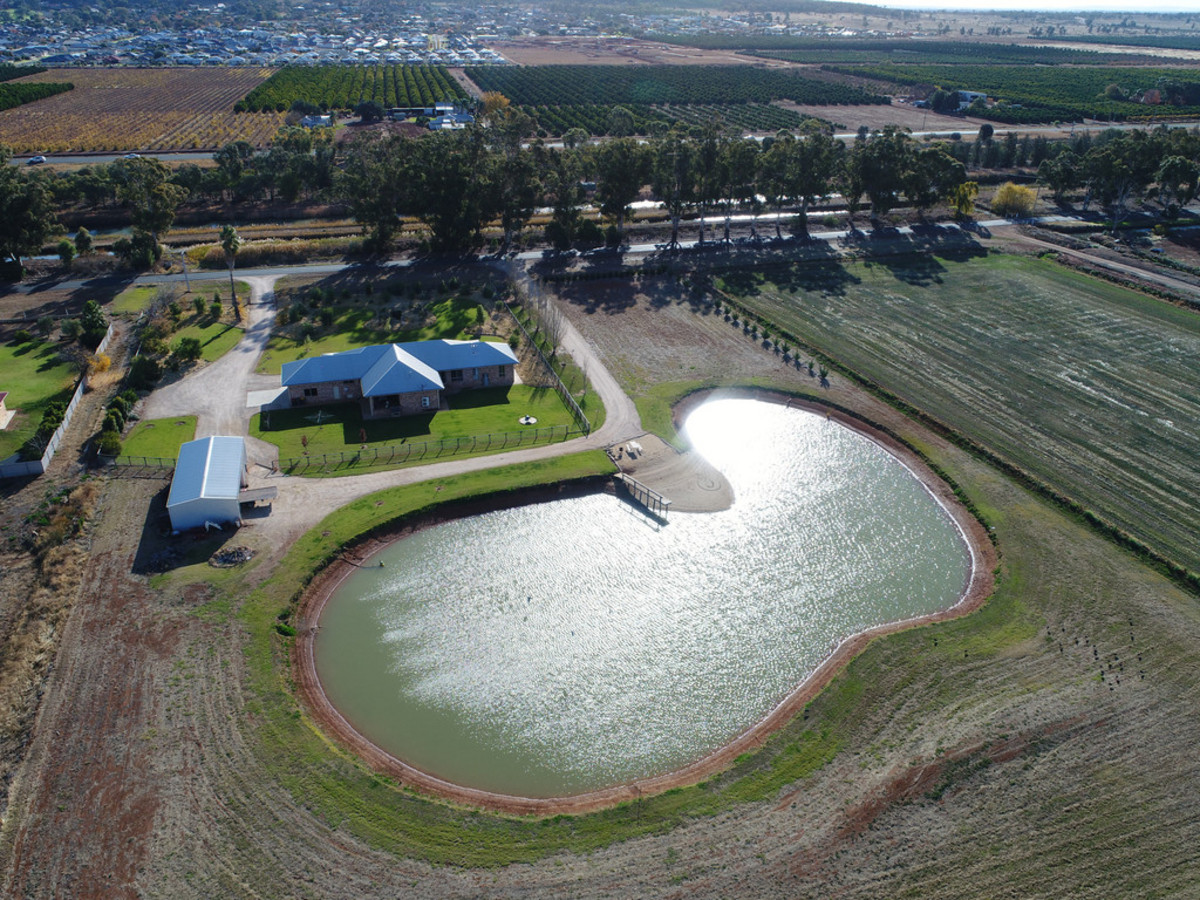Enjoy the peace and quiet of a rural lifestyle in this gorgeous 40sq family home set on approx 26 acres. Indulge in your love of farming or simply relish the space and privacy of this gorgeous block. You won’t believe you can have all of this and yet are only 5km from the heart of Banna Avenue.
Inside, shining timber floors flow throughout the main living spaces, creating a seamless flow from entertaining to relaxing. A neutral colour scheme and lots of windows enhance the sense of space and create a relaxed and welcoming atmosphere everyone will love.
There is plenty of room for a family with four good-sized bedrooms, including the master suite with walk-in robe and ensuite. The three guest rooms all enjoy easy-access to the main bathroom and there is also an extra powder room for complete convenience.
A well planned kitchen sits in the heart of the home. Complete with a suite of quality appliances including a dishwasher, lots of storage and a huge island bench with breakfast bar, this is a kitchen perfectly designed for the modern family.
The kitchen looks East and enjoys beautiful views over the dam and Binya Hills; watching the sun rise over Binya Hills is an inspiring start to any day. Overlooking an open-plan dining space with sliding doors that open out to a covered alfresco. Here, you can host friends for dinner or start the morning with a coffee in hand while you watch the kids play in the huge yard.
There is also a wonderful light-filled living space set at the front of the home where you can relax in the evening after a long day, plus a large casual family room for spending quality time together.
Outside the children and pets are safe in a fully fenced (snake & rodent proof) and landscaped house block featuring remote electric gate access and full irrigation system.
The large 5 bay shed has dual access from seperate driveways and is in addition to the oversized double garage connected to the residence.
Included in the sale are 2 megs of HS water plus a large dam designed specifically for recreation. The dam features a sand beach and jetty; the current owners have enjoyed many hours out on the water together.
All of this is set on approx 26 acres of beautiful land with plenty of room for the whole family to move and play.





























